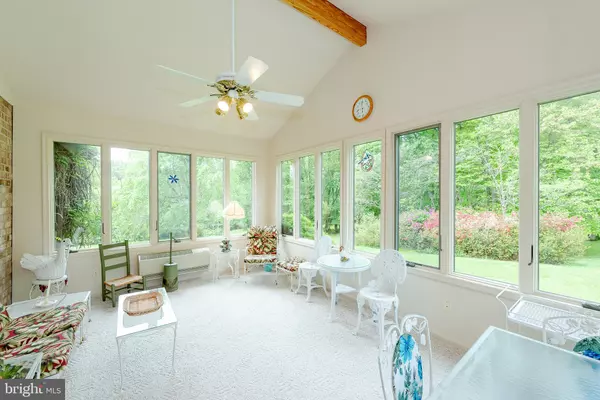For more information regarding the value of a property, please contact us for a free consultation.
Key Details
Sold Price $535,000
Property Type Single Family Home
Sub Type Detached
Listing Status Sold
Purchase Type For Sale
Square Footage 3,000 sqft
Price per Sqft $178
Subdivision None Available
MLS Listing ID MDHW267152
Sold Date 09/03/19
Style Split Level
Bedrooms 4
Full Baths 3
HOA Y/N N
Abv Grd Liv Area 2,620
Originating Board BRIGHT
Year Built 1987
Annual Tax Amount $8,344
Tax Year 2019
Lot Size 3.060 Acres
Acres 3.06
Property Description
Spacious custom built home in Western Howard County has been lovingly maintained and cared for by original owner! Over 3,000 finished square feet! Stone and brick exteriors with 10 inch walls and sturdy 2 x 6 wall construction! 55 windows throughout the home drench interior spaces with natural light! Industrial-grade Hydropulse furnace system and custom gas fireplace with blower offer cozy interiors thru the winter months! 3.06 acres of rolling landscaping in gorgeous park-like setting with mature flowering gardens! Spacious living room with 7 pane bow window off raised formal dining room! Open eat-in kitchen with cherry cabinets and tons of storage, open peninsula layout, and Maytag French door refrigerator off family room with gorgeous backyard views! A large sunroom also takes advantage of this home's beautiful setting! Flexible floorplan where main level study could flex to an additional bedroom. Upper guest bedroom was custom built to divide with dual closets and oversized floor plan! Tons of storage and rec/office area in lower level. Unmatched features welcome cosmetic updates for a true dream home with Marriotts Ridge schools!!
Location
State MD
County Howard
Zoning RCDEO
Rooms
Other Rooms Living Room, Dining Room, Primary Bedroom, Bedroom 2, Bedroom 3, Kitchen, Family Room, Basement, Foyer, Study, Sun/Florida Room, Laundry, Other
Basement Unfinished, Walkout Stairs, Windows
Main Level Bedrooms 1
Interior
Interior Features Carpet, Ceiling Fan(s), Kitchen - Eat-In, Kitchen - Island, Stall Shower, Walk-in Closet(s)
Hot Water Bottled Gas
Heating Forced Air
Cooling Central A/C
Flooring Carpet
Fireplaces Number 1
Fireplaces Type Gas/Propane
Equipment Built-In Microwave, Cooktop, Dryer, Exhaust Fan, Icemaker, Oven - Wall, Refrigerator, Washer, Water Heater
Fireplace Y
Window Features Double Pane,Energy Efficient,Insulated,Screens
Appliance Built-In Microwave, Cooktop, Dryer, Exhaust Fan, Icemaker, Oven - Wall, Refrigerator, Washer, Water Heater
Heat Source Other
Laundry Main Floor
Exterior
Exterior Feature Enclosed, Porch(es)
Garage Garage - Side Entry, Garage Door Opener
Garage Spaces 2.0
Utilities Available Propane
Waterfront N
Water Access N
View Trees/Woods
Roof Type Asphalt
Accessibility None
Porch Enclosed, Porch(es)
Parking Type Attached Garage
Attached Garage 2
Total Parking Spaces 2
Garage Y
Building
Lot Description Backs to Trees, Cul-de-sac, Landscaping
Story 3+
Sewer Septic Exists
Water Well
Architectural Style Split Level
Level or Stories 3+
Additional Building Above Grade, Below Grade
Structure Type Dry Wall
New Construction N
Schools
Elementary Schools Bushy Park
Middle Schools Glenwood
High Schools Glenelg
School District Howard County Public School System
Others
Senior Community No
Tax ID 1403309037
Ownership Fee Simple
SqFt Source Assessor
Special Listing Condition Standard
Read Less Info
Want to know what your home might be worth? Contact us for a FREE valuation!

Our team is ready to help you sell your home for the highest possible price ASAP

Bought with Aidan M Jones • RE/MAX Advantage Realty
GET MORE INFORMATION



