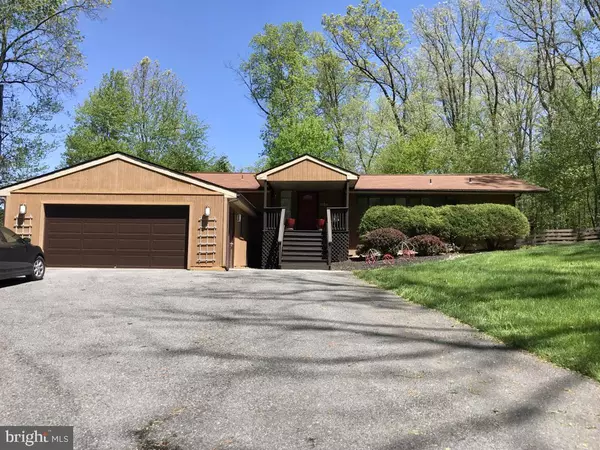For more information regarding the value of a property, please contact us for a free consultation.
Key Details
Sold Price $365,000
Property Type Single Family Home
Sub Type Detached
Listing Status Sold
Purchase Type For Sale
Square Footage 1,904 sqft
Price per Sqft $191
Subdivision Reisterstown
MLS Listing ID MDBC459754
Sold Date 08/15/19
Style Ranch/Rambler
Bedrooms 3
Full Baths 2
HOA Y/N N
Abv Grd Liv Area 1,464
Originating Board BRIGHT
Year Built 1973
Annual Tax Amount $3,357
Tax Year 2018
Lot Size 2.520 Acres
Acres 2.52
Lot Dimensions 4.00 x
Property Description
Nestled on a picture perfect lot, this California Rancher has been meticulously updated throughout with designer finishes! Welcomed by a charming front porch, enter to find open concept living and dining areas, highlighted by exposed wood beams, cozy fireplace with custom porcelain tile surround and rustic wood mantle, and floor to ceiling windows overlooking generous deck with private, wooded views! Sunny eat-in kitchen boasts stylish, ebony lacquer cabinets, stainless steel appliances and breakfast bar with bright picture window. Rest easy in 3 spacious, bright and airy bedrooms with vaulted ceilings, including Owner s suite with double closet and attached full bath! Full, finished lower level offers expansive family or rec room with walk up access to back yard and plenty of storage space! Complete with 2 car garage and storage shed, this home is ready to enjoy and impress!
Location
State MD
County Baltimore
Zoning RES
Rooms
Other Rooms Living Room, Dining Room, Primary Bedroom, Bedroom 2, Bedroom 3, Kitchen, Family Room, Basement, Foyer, Laundry
Basement Daylight, Partial, Connecting Stairway, Full, Heated, Interior Access, Outside Entrance, Rear Entrance, Walkout Stairs
Main Level Bedrooms 3
Interior
Interior Features Breakfast Area, Carpet, Ceiling Fan(s), Combination Dining/Living, Dining Area, Entry Level Bedroom, Exposed Beams, Floor Plan - Open, Kitchen - Eat-In, Primary Bath(s), Recessed Lighting, Upgraded Countertops, Water Treat System, Wood Floors
Hot Water Electric
Heating Forced Air
Cooling Ceiling Fan(s), Central A/C
Flooring Carpet, Hardwood, Vinyl
Fireplaces Number 1
Fireplaces Type Fireplace - Glass Doors, Mantel(s), Screen, Wood
Equipment Built-In Microwave, Dishwasher, Dryer, Energy Efficient Appliances, Icemaker, Oven - Self Cleaning, Oven - Single, Oven/Range - Electric, Refrigerator, Stainless Steel Appliances, Washer, Water Conditioner - Owned, Water Heater, Disposal
Fireplace Y
Window Features Double Pane,Screens
Appliance Built-In Microwave, Dishwasher, Dryer, Energy Efficient Appliances, Icemaker, Oven - Self Cleaning, Oven - Single, Oven/Range - Electric, Refrigerator, Stainless Steel Appliances, Washer, Water Conditioner - Owned, Water Heater, Disposal
Heat Source Oil
Laundry Main Floor
Exterior
Exterior Feature Deck(s), Patio(s), Porch(es)
Garage Garage - Front Entry, Garage Door Opener
Garage Spaces 9.0
Utilities Available Above Ground, Cable TV Available, Fiber Optics Available, Phone Available
Waterfront N
Water Access N
View Trees/Woods
Roof Type Asphalt
Accessibility None
Porch Deck(s), Patio(s), Porch(es)
Parking Type Driveway, Off Street, Attached Garage
Attached Garage 2
Total Parking Spaces 9
Garage Y
Building
Lot Description Trees/Wooded, Backs to Trees, Cleared, Front Yard, Private, Rear Yard, Secluded
Story 2
Foundation Crawl Space
Sewer Community Septic Tank, Private Septic Tank
Water Well
Architectural Style Ranch/Rambler
Level or Stories 2
Additional Building Above Grade, Below Grade
Structure Type 9'+ Ceilings,Dry Wall,Vaulted Ceilings
New Construction N
Schools
Elementary Schools Franklin
Middle Schools Franklin
High Schools Franklin
School District Baltimore County Public Schools
Others
Senior Community No
Tax ID 04040413006825
Ownership Fee Simple
SqFt Source Estimated
Special Listing Condition Standard
Read Less Info
Want to know what your home might be worth? Contact us for a FREE valuation!

Our team is ready to help you sell your home for the highest possible price ASAP

Bought with Sherri Cornwell • Long & Foster Real Estate, Inc.
GET MORE INFORMATION



