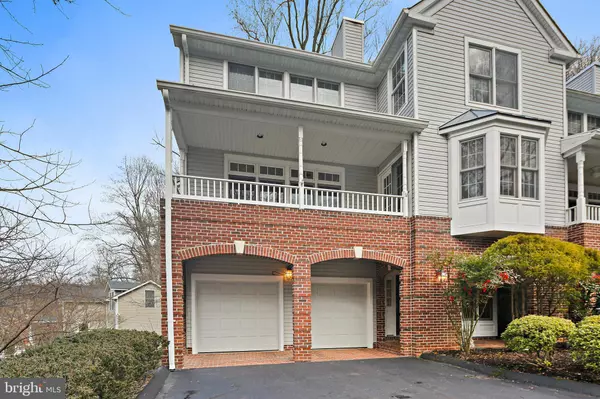For more information regarding the value of a property, please contact us for a free consultation.
Key Details
Sold Price $660,000
Property Type Townhouse
Sub Type End of Row/Townhouse
Listing Status Sold
Purchase Type For Sale
Square Footage 3,652 sqft
Price per Sqft $180
Subdivision Dickey Ridge
MLS Listing ID MDBC2085888
Sold Date 01/31/24
Style Colonial
Bedrooms 3
Full Baths 2
Half Baths 2
HOA Fees $61/qua
HOA Y/N Y
Abv Grd Liv Area 3,204
Originating Board BRIGHT
Year Built 1994
Annual Tax Amount $7,717
Tax Year 2023
Lot Size 5,662 Sqft
Acres 0.13
Property Description
Welcome to 1001 Lillies Lane. This exquisite 3-bedroom, 2-full, 2-half bath, 2 car garage, luxury end unit townhome is nestled in the 9 unit enclave of the prestigious Dickey Ridge Development. These homes rarely hit the market! This stunning property boasts unparalleled views of the Patapsco River, surrounded by beautiful foliage and abundant wildlife, providing a truly serene and picturesque setting. This meticulously maintained home, with custom decorator touches and paint, has had numerous updates over the years, which include, hardwood floors on the entire upper levels , a thoughtfully renovated kitchen featuring gourmet appliances from top brands such as Thermador and Monogram . The kitchen is a culinary haven, with a separate dining and living room, it's perfect for creating memorable meals and entertaining guests. In addition to the three bedrooms, you have a study and library space, perfect for multiple people to work from home! Even additional rooms for exercise! Natural light floods the home on every level, ensuring breathtaking views from every angle, or the multi-level maintenance free decks. The hot water heater, air conditioning( approximately 2 years old) and brand new furnace , provide modern comfort and efficiency. A well-maintained roof adds to the property's durability and overall appeal. Beyond the luxurious interior, the property offers convenient access to walking trails and parks. For those who appreciate history and culture, take a leisurely stroll to historic Ellicott City, where charming shops, delightful dining options, and engaging entertainment await. This home is not just a dwelling; it's a lifestyle. Imagine sipping your morning coffee on a private balcony, taking in the river views, or spending evenings on the patio surrounded by the sounds of nature. The combination of modern updates and proximity to historic charm makes this townhome a rare find.
Location
State MD
County Baltimore
Zoning XXXX
Direction North
Rooms
Other Rooms Dining Room, Primary Bedroom, Bedroom 2, Bedroom 3, Kitchen, Family Room, Study, Exercise Room, Office, Bathroom 2, Primary Bathroom
Basement Daylight, Partial, Fully Finished, Garage Access, Improved, Heated
Interior
Hot Water Electric
Heating Forced Air
Cooling Ceiling Fan(s), Central A/C
Fireplaces Number 1
Equipment Washer/Dryer Hookups Only, Dishwasher, Disposal, Dryer, Exhaust Fan, Intercom, Microwave, Oven/Range - Gas, Refrigerator, Washer
Fireplace Y
Appliance Washer/Dryer Hookups Only, Dishwasher, Disposal, Dryer, Exhaust Fan, Intercom, Microwave, Oven/Range - Gas, Refrigerator, Washer
Heat Source Natural Gas
Exterior
Parking Features Garage Door Opener
Garage Spaces 2.0
Utilities Available Cable TV Available
Amenities Available Common Grounds
Water Access N
View Water
Roof Type Asphalt
Street Surface Black Top
Accessibility None
Road Frontage Private
Attached Garage 2
Total Parking Spaces 2
Garage Y
Building
Lot Description Backs to Trees, Landscaping
Story 3
Foundation Slab
Sewer Public Sewer
Water Public
Architectural Style Colonial
Level or Stories 3
Additional Building Above Grade, Below Grade
New Construction N
Schools
High Schools Catonsville
School District Baltimore County Public Schools
Others
HOA Fee Include Road Maintenance,Snow Removal
Senior Community No
Tax ID 04012200005907
Ownership Fee Simple
SqFt Source Estimated
Security Features Intercom
Special Listing Condition Standard
Read Less Info
Want to know what your home might be worth? Contact us for a FREE valuation!

Our team is ready to help you sell your home for the highest possible price ASAP

Bought with Michelle Boucher • Keller Williams Lucido Agency
GET MORE INFORMATION



