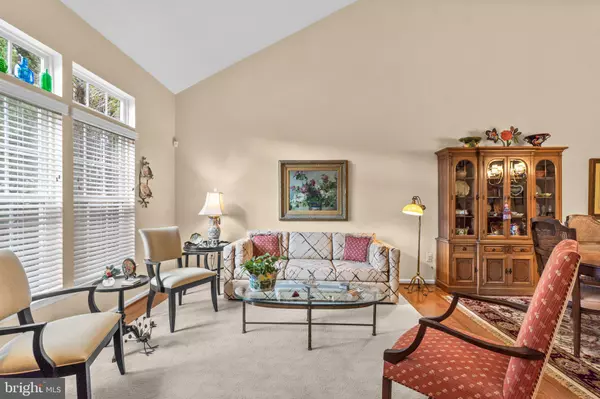For more information regarding the value of a property, please contact us for a free consultation.
Key Details
Sold Price $475,000
Property Type Condo
Sub Type Condo/Co-op
Listing Status Sold
Purchase Type For Sale
Square Footage 3,800 sqft
Price per Sqft $125
Subdivision Villages At Woodholme
MLS Listing ID MDBC2080230
Sold Date 11/17/23
Style Colonial
Bedrooms 3
Full Baths 2
Half Baths 2
Condo Fees $580/mo
HOA Y/N N
Abv Grd Liv Area 2,694
Originating Board BRIGHT
Year Built 2006
Annual Tax Amount $4,885
Tax Year 2023
Property Description
Beautifully maintained villa townhome in the amenity rich 55+ community of Villages at Woodholme offers a paver sidewalk guiding you and your guests into this residence with over 3,408 finished square feet of simple elegance, fine finishes and moldings, a loft with a closet and storage, and heightened windows for a flow of natural light highlighting this home.Designed in an open layout, this home features gleaming hardwoods, a vaulted ceiling, a formal living room,a formal dining room with chair rail trim, and a pass-through window to the kitchen.Gourmet kitchen features a breakfast area, Corian® counters, custom tile backsplash with inlays, 42" cherry cabinetry, stainless steel appliances, and a breakfast table space adjacent to a morning room with French doors opening to a low maintenance deck.Main level owner's suite presents light-drenching windows, a walk-in closet, and a private bath with a dual sink vanity, a platform tub, and an oversized shower.Downstairs you find an expansive lower level highlighted by a rec room, a half bath, a games area, plentiful extra storage, and a walkout to a private patio.Community Amenities: gated community, club house, community center, exercise room, party room, pool, putting green, tennis courts, and easy access commuter routes.
Location
State MD
County Baltimore
Rooms
Other Rooms Living Room, Dining Room, Primary Bedroom, Bedroom 2, Bedroom 3, Kitchen, Family Room, Foyer, Breakfast Room, Recreation Room
Basement Connecting Stairway, Full, Fully Finished, Improved, Interior Access, Outside Entrance, Rear Entrance, Walkout Level
Main Level Bedrooms 1
Interior
Interior Features Breakfast Area, Carpet, Combination Dining/Living, Dining Area, Family Room Off Kitchen, Floor Plan - Open, Kitchen - Table Space, Primary Bath(s), Recessed Lighting, Soaking Tub, Stall Shower, Upgraded Countertops, Walk-in Closet(s), Wood Floors, Other
Hot Water Natural Gas
Heating Forced Air
Cooling Central A/C
Flooring Carpet, Ceramic Tile, Hardwood
Equipment Built-In Microwave, Cooktop, Dishwasher, Disposal, Dryer, Oven - Wall, Refrigerator, Washer, Water Heater
Fireplace N
Appliance Built-In Microwave, Cooktop, Dishwasher, Disposal, Dryer, Oven - Wall, Refrigerator, Washer, Water Heater
Heat Source Natural Gas
Laundry Main Floor
Exterior
Exterior Feature Deck(s), Patio(s)
Parking Features Garage - Front Entry
Garage Spaces 1.0
Amenities Available Club House, Community Center, Exercise Room, Gated Community, Party Room, Pool - Outdoor, Putting Green, Tennis Courts
Water Access N
Accessibility None
Porch Deck(s), Patio(s)
Attached Garage 1
Total Parking Spaces 1
Garage Y
Building
Story 3
Foundation Block
Sewer Public Sewer
Water Public
Architectural Style Colonial
Level or Stories 3
Additional Building Above Grade, Below Grade
Structure Type 2 Story Ceilings,9'+ Ceilings,Cathedral Ceilings,High
New Construction N
Schools
School District Baltimore County Public Schools
Others
Pets Allowed Y
HOA Fee Include Common Area Maintenance,Insurance,Management,Other
Senior Community Yes
Age Restriction 55
Tax ID 04022500000942
Ownership Condominium
Security Features Main Entrance Lock,Smoke Detector,Sprinkler System - Indoor
Special Listing Condition Standard
Pets Allowed Cats OK, Dogs OK
Read Less Info
Want to know what your home might be worth? Contact us for a FREE valuation!

Our team is ready to help you sell your home for the highest possible price ASAP

Bought with Samuel P Bruck • Northrop Realty
GET MORE INFORMATION



