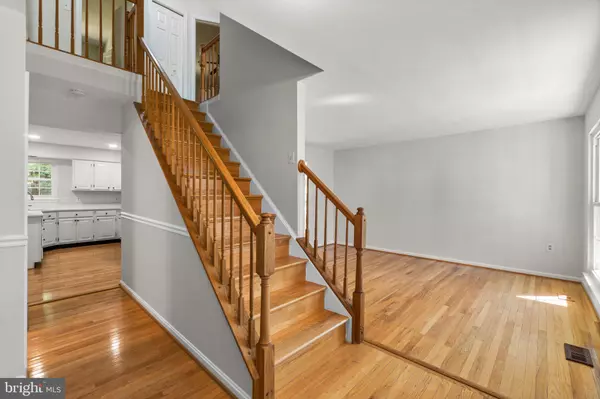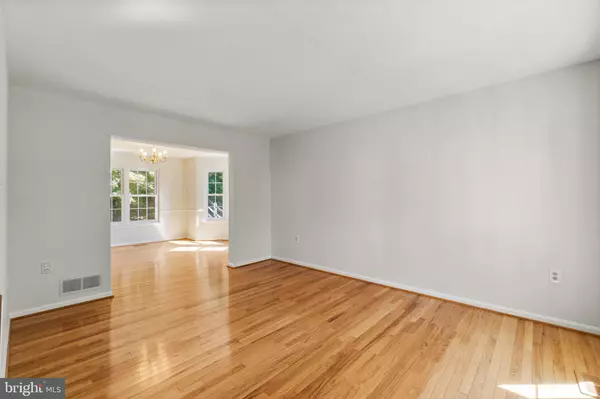For more information regarding the value of a property, please contact us for a free consultation.
Key Details
Sold Price $545,000
Property Type Single Family Home
Sub Type Detached
Listing Status Sold
Purchase Type For Sale
Square Footage 2,042 sqft
Price per Sqft $266
Subdivision Hunters Crossing
MLS Listing ID MDCR2016746
Sold Date 10/27/23
Style Colonial
Bedrooms 4
Full Baths 2
Half Baths 1
HOA Fees $11
HOA Y/N Y
Abv Grd Liv Area 2,042
Originating Board BRIGHT
Year Built 1993
Annual Tax Amount $4,865
Tax Year 2022
Lot Size 8,712 Sqft
Acres 0.2
Property Description
Located on a cul-de-sac in desirable Hunters Crossing is this fine 2,042 sqft
center hall colonial with a southern style covered front porch. This stylishly comfortable home features a rich hardwoods beginning in a foyer announcing your arrival, a formal living room finished with heightened
windows adding natural light, and a formal dining room accented by chair
rail trim and brightened by bay architecture allowing sunlight in adding to
your dining experience. Spark your culinary skills in an upgraded kitchen displaying raised panel
white cabinetry, quartz counters, a pantry, stainless steel appliances, a
peninsula island with breakfast bar, and a casual dining space with French
doors to a party-sized deck, a pergola, bench seating, and a fenced backyard. Step down to a family room highlighted by a lighted ceiling fan, and double windows allowing cascades of natural light to flow. Owner's suite presents a double door entry, an architectural angled ceiling, a walk-in closet, chair rail trim, a lighted ceiling fan, and a private updated bath showing a double vanity, a separate shower with crafted tile work and bench seating, and a walk-in whirlpool tub. Remove your stress in a steam shower that has multicolored lights and plays music for total relaxation. The best indoor air quality occurs with the help of a HEPA filtration with heat exchange. The unfinished lower level is waiting for your signature design and offers a great amount of storage space.
Location
State MD
County Carroll
Zoning RES
Rooms
Other Rooms Living Room, Dining Room, Primary Bedroom, Bedroom 2, Bedroom 3, Bedroom 4, Kitchen, Family Room, Basement, Foyer, Breakfast Room
Basement Daylight, Partial, Full, Rough Bath Plumb, Sump Pump, Windows
Interior
Interior Features Attic, Ceiling Fan(s), Chair Railings, Family Room Off Kitchen, Kitchen - Eat-In, Recessed Lighting, Walk-in Closet(s), Wood Floors
Hot Water Natural Gas
Heating Forced Air
Cooling Central A/C
Flooring Hardwood
Equipment Dryer, Washer, Dishwasher, Exhaust Fan, Humidifier, Disposal, Refrigerator, Icemaker, Stove
Fireplace N
Window Features Double Pane,Energy Efficient,Insulated,Screens
Appliance Dryer, Washer, Dishwasher, Exhaust Fan, Humidifier, Disposal, Refrigerator, Icemaker, Stove
Heat Source Natural Gas
Laundry Main Floor
Exterior
Exterior Feature Patio(s)
Garage Garage - Front Entry
Garage Spaces 2.0
Fence Rear
Waterfront N
Water Access N
Roof Type Asphalt
Accessibility None
Porch Patio(s)
Parking Type Attached Garage, Driveway
Attached Garage 2
Total Parking Spaces 2
Garage Y
Building
Lot Description Backs to Trees, Cul-de-sac, Landscaping, Partly Wooded
Story 3
Foundation Other
Sewer Public Sewer
Water Public
Architectural Style Colonial
Level or Stories 3
Additional Building Above Grade, Below Grade
Structure Type Dry Wall
New Construction N
Schools
Elementary Schools Eldersburg
Middle Schools Oklahoma Road
High Schools Liberty
School District Carroll County Public Schools
Others
Senior Community No
Tax ID 0705074509
Ownership Fee Simple
SqFt Source Assessor
Security Features Main Entrance Lock
Special Listing Condition Standard
Read Less Info
Want to know what your home might be worth? Contact us for a FREE valuation!

Our team is ready to help you sell your home for the highest possible price ASAP

Bought with Ronald E Wolfe • Charis Realty Group
GET MORE INFORMATION



