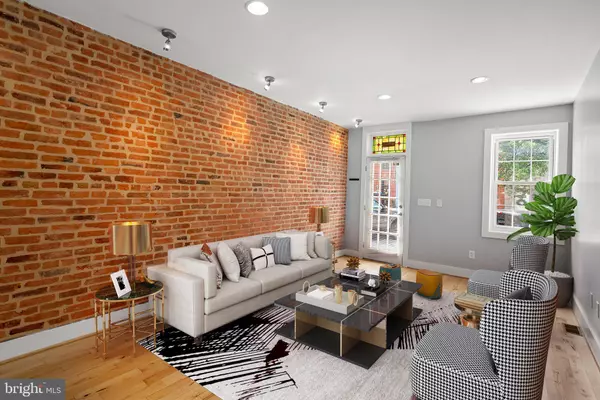For more information regarding the value of a property, please contact us for a free consultation.
Key Details
Sold Price $387,000
Property Type Townhouse
Sub Type Interior Row/Townhouse
Listing Status Sold
Purchase Type For Sale
Square Footage 2,133 sqft
Price per Sqft $181
Subdivision Canton
MLS Listing ID MDBA2091946
Sold Date 08/31/23
Style Colonial
Bedrooms 3
Full Baths 3
HOA Y/N N
Abv Grd Liv Area 1,444
Originating Board BRIGHT
Year Built 1920
Annual Tax Amount $5,950
Tax Year 2023
Property Description
Beautifully renovated Federal style rowhome in Canton boasts over 2,133 square feet, 3 levels, high-end details, an iconic exposed brick wall, artwork lighting, and a stained glass transom top door window welcoming you home. A full site line and hardwoods greet you as you step inside to find a living room with a modern 2 story staircase w/an exposed brick wall & lighting , a flow to a dining area with a walkout, and a gourmet kitchen. Sleek granite counters draws your eyes in the upscale kitchen boasting custom backsplash, raised frame wood cabinetry, a breakfast bar, stainless steel appliances with an upper exhaust, and a separate eating area with glass slider access to a patio and parking. Owner's suite presents hardwood flooring, exposed brick wall, vaulted ceiling with a ceiling fan, a double closet w/wood doors, a plant shelf and full bath w/new vanity. The finished lower level offers a family room or 3rd bedroom accented by ceramic flooring and uplit wall lighting, extra storage, and a full bath. Freshly painted throughout! New bath vanities & lighting. Roof was silvercoated in 2019. New A/C fan 7/23. A deck can easily be added! One of the best locations being just 1 block from the park & dog park. 2 blocks from Canton Waterfront & Water Taxi. 4 blocks from Canton Square, Canton Shopping Center and Restaurants.
Location
State MD
County Baltimore City
Zoning RES
Direction South
Rooms
Other Rooms Living Room, Dining Room, Bedroom 2, Kitchen, Bedroom 1, Recreation Room
Basement Full, Fully Finished, Improved
Interior
Interior Features Bar, Breakfast Area, Combination Kitchen/Dining, Kitchen - Eat-In, Stall Shower, Upgraded Countertops, Ceiling Fan(s), Recessed Lighting, Soaking Tub, Wood Floors
Hot Water Natural Gas
Heating Forced Air
Cooling Central A/C
Flooring Hardwood, Ceramic Tile
Equipment Dishwasher, Disposal, Dryer, Refrigerator, Stove, Oven/Range - Electric
Window Features Double Pane,Screens,Sliding
Appliance Dishwasher, Disposal, Dryer, Refrigerator, Stove, Oven/Range - Electric
Heat Source Natural Gas
Laundry Upper Floor
Exterior
Exterior Feature Patio(s)
Garage Spaces 1.0
Utilities Available Cable TV Available
Water Access N
View City
Accessibility None
Porch Patio(s)
Total Parking Spaces 1
Garage N
Building
Story 3
Foundation Other
Sewer Public Sewer
Water Public
Architectural Style Colonial
Level or Stories 3
Additional Building Above Grade, Below Grade
Structure Type Brick
New Construction N
Schools
Elementary Schools Call School Board
Middle Schools Call School Board
High Schools Call School Board
School District Baltimore City Public Schools
Others
Pets Allowed Y
Senior Community No
Tax ID 0326056476 033
Ownership Fee Simple
SqFt Source Estimated
Security Features Main Entrance Lock
Acceptable Financing Cash, Conventional, FHA, VA
Listing Terms Cash, Conventional, FHA, VA
Financing Cash,Conventional,FHA,VA
Special Listing Condition Standard
Pets Allowed Cats OK, Dogs OK
Read Less Info
Want to know what your home might be worth? Contact us for a FREE valuation!

Our team is ready to help you sell your home for the highest possible price ASAP

Bought with Sean O'Connor • Coldwell Banker Realty
GET MORE INFORMATION



