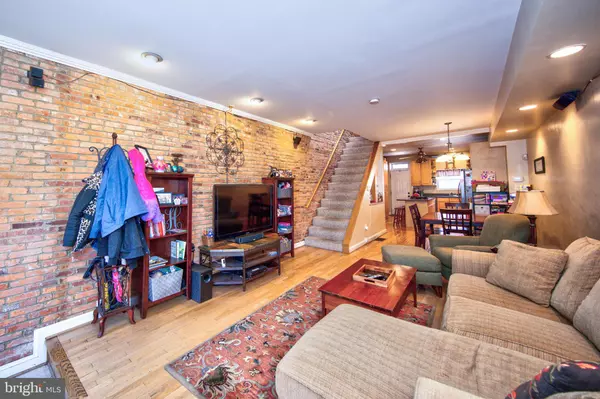For more information regarding the value of a property, please contact us for a free consultation.
Key Details
Sold Price $345,000
Property Type Townhouse
Sub Type Interior Row/Townhouse
Listing Status Sold
Purchase Type For Sale
Square Footage 1,590 sqft
Price per Sqft $216
Subdivision Canton
MLS Listing ID MDBA2074514
Sold Date 03/15/23
Style Traditional
Bedrooms 2
Full Baths 2
HOA Y/N N
Abv Grd Liv Area 1,290
Originating Board BRIGHT
Year Built 1910
Annual Tax Amount $6,268
Tax Year 2022
Lot Size 957 Sqft
Acres 0.02
Property Description
OFFER DEADLINE 2/13/2023 5:00 PM
Location, Location, Location! Perfectly situated 12 food wide classic Canton row home in close proximity to Patterson Park with ample community parking for residents and guests on a quiet one way street. Extra bonus "this home has a parking pad!" Spacious main level with architecturally appealing exposed brick wall, recessed lighting, gleaming hardwood and an open floor plan! The charming main level is complimented by front facing window providing natural light on the main level.! This kitchen is a true cook's delight with ample cabinetry. This upper-level features two bedrooms and a full bath. The lower level has an abundantly sized family room with ample storage space and laundry area. Another full bathroom compliments the lower level. This location has it all and provides exceptional parking, ease of access to Patterson Park, restaurants, bars, coffee shops and community events! Enjoy City living at its best! Owner may need to rent back.
Location
State MD
County Baltimore City
Zoning R-8
Rooms
Other Rooms Living Room, Dining Room, Bedroom 2, Kitchen, Bedroom 1, Bonus Room
Basement Connecting Stairway, Daylight, Partial, Full, Improved, Rear Entrance, Partially Finished
Interior
Interior Features Built-Ins, Carpet, Ceiling Fan(s), Combination Dining/Living, Crown Moldings, Floor Plan - Open, Kitchen - Island, Primary Bath(s), Skylight(s), Tub Shower, Wood Floors, Window Treatments
Hot Water Natural Gas
Heating Forced Air
Cooling Ceiling Fan(s), Central A/C
Equipment Built-In Microwave, Cooktop, Dishwasher, Disposal, Dryer, Icemaker, Microwave, Oven - Single, Refrigerator, Washer
Appliance Built-In Microwave, Cooktop, Dishwasher, Disposal, Dryer, Icemaker, Microwave, Oven - Single, Refrigerator, Washer
Heat Source Natural Gas
Exterior
Waterfront N
Water Access N
Accessibility None
Parking Type On Street, Driveway
Garage N
Building
Story 3
Foundation Other
Sewer Public Sewer
Water Public
Architectural Style Traditional
Level or Stories 3
Additional Building Above Grade, Below Grade
New Construction N
Schools
School District Baltimore City Public Schools
Others
Pets Allowed Y
Senior Community No
Tax ID 0301131843A043
Ownership Fee Simple
SqFt Source Estimated
Special Listing Condition Standard
Pets Description No Pet Restrictions
Read Less Info
Want to know what your home might be worth? Contact us for a FREE valuation!

Our team is ready to help you sell your home for the highest possible price ASAP

Bought with Stacey Allen • Keller Williams Lucido Agency
GET MORE INFORMATION



