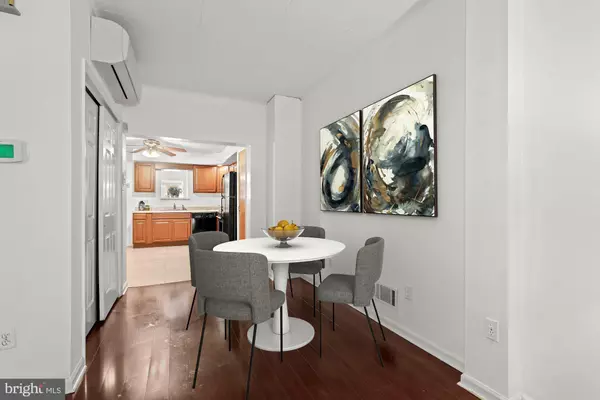For more information regarding the value of a property, please contact us for a free consultation.
Key Details
Sold Price $295,000
Property Type Townhouse
Sub Type Interior Row/Townhouse
Listing Status Sold
Purchase Type For Sale
Square Footage 1,531 sqft
Price per Sqft $192
Subdivision Canton
MLS Listing ID MDBA2065258
Sold Date 02/03/23
Style Federal
Bedrooms 3
Full Baths 2
HOA Y/N N
Abv Grd Liv Area 1,362
Originating Board BRIGHT
Year Built 1913
Annual Tax Amount $4,819
Tax Year 2022
Property Description
Incredible rowhome in the sought-after Canton neighborhood reflecting modern structure and timeless spirit with an urban vibe! You’ll be captivated upon arrival in the vestibule entrance as you step into the open living room featuring gleaming hardwood floors and a clean neutral color palette. The cozy, casual dining area invites you to the spacious kitchen complemented by sleek appliances allowing your gourmet skills to shine. A bonus room with a wet bar, full bath, and convenient walk-out access to the parking pad completes this amazing main level. Ascend to the upper level to experience the serenity of the primary bedroom as you enter through welcoming French doors highlighted by a bespoke skylight and ample dressing area. A second bedroom and full bath finish the upper level. The possibilities are endless in the spacious lower level boasting a sizeable bedroom and laundry area. Enjoy being near everything that Charm City has to offer including the Inner Harbor, Little Italy, Fells Point, Federal Hill, Fort McHenry, and much more! Abundant shopping, dining, and entertainment options await you nearby. Canton Waterfront Park, Brewers Hill, and DiPasquale’s Marketplace are just blocks away! Vast public transportation options are available. Convenient commuter routes include I-695, I-95, I-895, & I-83!
Location
State MD
County Baltimore City
Zoning R-8
Rooms
Other Rooms Living Room, Dining Room, Primary Bedroom, Bedroom 2, Bedroom 3, Kitchen, Basement, Bonus Room
Basement Connecting Stairway, Interior Access, Heated, Improved, Partially Finished
Interior
Interior Features Carpet, Ceiling Fan(s), Chair Railings, Breakfast Area, Crown Moldings, Floor Plan - Open, Kitchen - Eat-In, Kitchen - Table Space, Pantry, Recessed Lighting, Skylight(s), Stall Shower, Tub Shower, Wet/Dry Bar
Hot Water Natural Gas
Heating Forced Air
Cooling Ceiling Fan(s), Central A/C
Flooring Carpet, Ceramic Tile, Hardwood, Laminated
Equipment Dishwasher, Dryer, Oven - Single, Oven/Range - Gas, Refrigerator
Fireplace N
Window Features Double Hung,Screens,Vinyl Clad
Appliance Dishwasher, Dryer, Oven - Single, Oven/Range - Gas, Refrigerator
Heat Source Natural Gas
Laundry Has Laundry, Lower Floor
Exterior
Garage Spaces 2.0
Water Access N
View City
Accessibility Other
Total Parking Spaces 2
Garage N
Building
Story 3
Foundation Other
Sewer Public Sewer
Water Public
Architectural Style Federal
Level or Stories 3
Additional Building Above Grade, Below Grade
Structure Type Dry Wall,Paneled Walls
New Construction N
Schools
Elementary Schools Call School Board
Middle Schools Call School Board
High Schools Call School Board
School District Baltimore City Public Schools
Others
Senior Community No
Tax ID 0326066461 007
Ownership Fee Simple
SqFt Source Estimated
Special Listing Condition Standard
Read Less Info
Want to know what your home might be worth? Contact us for a FREE valuation!

Our team is ready to help you sell your home for the highest possible price ASAP

Bought with Shelly A German • Keller Williams Lucido Agency
GET MORE INFORMATION



