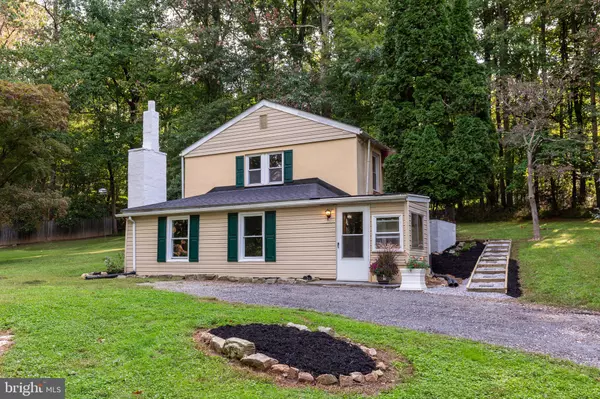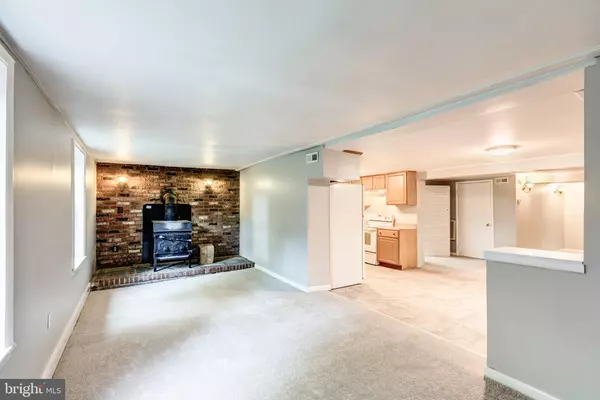For more information regarding the value of a property, please contact us for a free consultation.
Key Details
Sold Price $355,000
Property Type Single Family Home
Sub Type Detached
Listing Status Sold
Purchase Type For Sale
Square Footage 1,206 sqft
Price per Sqft $294
Subdivision Owings Mills
MLS Listing ID MDBC2011588
Sold Date 10/22/21
Style Farmhouse/National Folk
Bedrooms 3
Full Baths 2
Half Baths 1
HOA Y/N N
Abv Grd Liv Area 792
Originating Board BRIGHT
Year Built 1963
Annual Tax Amount $1,837
Tax Year 2021
Lot Size 0.793 Acres
Acres 0.79
Property Description
LOCATION! LOCATION! LOCATION! Tucked among exquisite homes, you will find a slice of heaven. This home sits on nearly an acre, on a private lot, in the middle of some of the most desirable real estate in Baltimore County. Here, you are surrounded by Garrison Forest, Worthington Vally and Hunt Valley. This home offers three full bedrooms, and two full bathrooms up stairs with another half-bath on the main level. The house has been "in the family" since it was built. When the home was built, the now drive way was a road that met-up with a county road. Now, the driveway is private and only serves this home. The level and private, yard is surrounded by tall trees which creates green privacy and summer shade. Enter from the mud room into the family room with a wood stove perched on a stone hearth and brick back-wall. The Kitchen sits in the middle of the excitement, with the family room on one side and a Living room on the other side. This layout lends itself well to larger gatherings of friends and family. The laundry room and a half bath also on the main level of the home. The bedroom level of the home has classic hardwood floors, two full bathrooms (one in the Primary Bedroom and one in the hall). The whole house is freshly painted, all carpeting is brand-new, Flooring in the kitchen and Upstairs bathroom also new. The roof is new...both plywood and lifetime shingles!!! Home has been certified lead free. This classic home feels like a breath of fresh air! Come see this lovely spot. It is truly a rare find.
Location
State MD
County Baltimore
Zoning RESIDENTIAL
Rooms
Other Rooms Living Room, Primary Bedroom, Bedroom 2, Bedroom 3, Kitchen, Family Room, Laundry, Mud Room, Bathroom 2, Primary Bathroom, Half Bath
Interior
Interior Features Ceiling Fan(s), Kitchen - Table Space, Wood Floors, Carpet
Hot Water Electric
Heating Forced Air
Cooling Central A/C, Ceiling Fan(s)
Flooring Laminated, Carpet, Ceramic Tile, Concrete
Fireplaces Number 1
Fireplaces Type Wood, Free Standing, Brick
Equipment Dishwasher, Oven/Range - Electric, Refrigerator
Fireplace Y
Window Features Energy Efficient
Appliance Dishwasher, Oven/Range - Electric, Refrigerator
Heat Source Natural Gas
Laundry Main Floor
Exterior
Exterior Feature Porch(es)
Garage Spaces 10.0
Fence Partially
Utilities Available Cable TV Available
Water Access N
View Garden/Lawn, Trees/Woods
Roof Type Shingle
Accessibility None
Porch Porch(es)
Total Parking Spaces 10
Garage N
Building
Lot Description Backs to Trees, Level, Private, Secluded
Story 2
Foundation Block
Sewer Private Septic Tank
Water Well
Architectural Style Farmhouse/National Folk
Level or Stories 2
Additional Building Above Grade, Below Grade
Structure Type Dry Wall
New Construction N
Schools
Elementary Schools Fort Garrison
Middle Schools Pikesville
High Schools Owings Mills
School District Baltimore County Public Schools
Others
Senior Community No
Tax ID 04040406020450
Ownership Fee Simple
SqFt Source Assessor
Acceptable Financing Cash, Conventional, FHA, VA
Horse Property N
Listing Terms Cash, Conventional, FHA, VA
Financing Cash,Conventional,FHA,VA
Special Listing Condition Standard
Read Less Info
Want to know what your home might be worth? Contact us for a FREE valuation!

Our team is ready to help you sell your home for the highest possible price ASAP

Bought with Jodi L Altman • Keller Williams Lucido Agency
GET MORE INFORMATION



