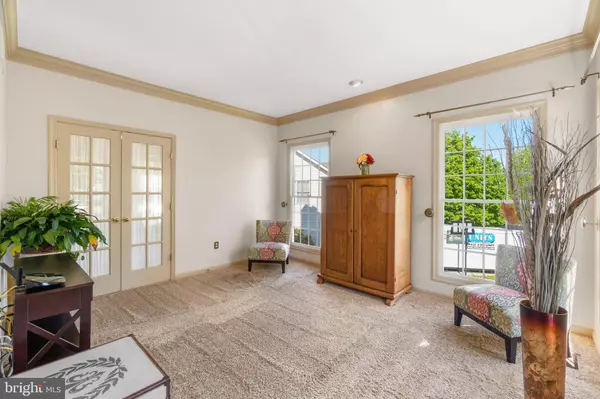For more information regarding the value of a property, please contact us for a free consultation.
Key Details
Sold Price $575,000
Property Type Single Family Home
Sub Type Detached
Listing Status Sold
Purchase Type For Sale
Square Footage 2,210 sqft
Price per Sqft $260
Subdivision Summit Ridge
MLS Listing ID MDCR204088
Sold Date 06/18/21
Style Colonial
Bedrooms 4
Full Baths 2
Half Baths 1
HOA Fees $12/ann
HOA Y/N Y
Abv Grd Liv Area 2,210
Originating Board BRIGHT
Year Built 2000
Annual Tax Amount $5,388
Tax Year 2021
Lot Size 0.341 Acres
Acres 0.34
Property Description
***Highest & Best offers due Monday 5/17 @ 9:00am. Seller is looking for highest net sales price, cleanest, fewest contingencies, can settle 30 days, no rent back needed. 4 bedrooms | 2 full baths | 1 half bath | Walkout Lower Level. Simple elegance greets you at the door of this stunning colonial in Summit Ridge offering a 2-story wood foyer, columns creating a dramatic entry into the well-trimmed formal dining room, and a formal living room adorned with stack crown moldings and French doors opening to a family room. Warm and inviting family room presents a wood burning fireplace w/ potential to convert to natural gas if desired, surrounded by windows crafted for entertainment and a step up to the open breakfast room and kitchen. This gourmet kitchen will have you falling in love with the upgrades boasting cherry hardwoods, 42 oak cabinetry refreshened to white, sleek granite counters, a center island with breakfast bar, GE stainless steel appliances [2017], a casual breakfast area with glass sliders stepping to the low maintenance composite deck w/ vinyl railings [2020]. Owner's suite is enhanced with a vaulted ceiling, a sizeable walk-in closet, and a luxe bath with a double vanity, a separate shower, and a corner soaking tub for two. Lowel level unfinished wide open with space for rooms to finished as you like, potential 5th bedroom w/ window, level walk-out, full bath rough-in, storage, radon mitigation system already installed. Exterior amenities begin a 2-car front entry garage, an expansive low maintenance deck [2020] overlooking the open backyard, a fenced backyard [2020], and a great location close to parks, soccer fields, playgrounds, baseball fields, commuter routes and more! Upgrades Include: 30 year architectural roof [2016], stained wood deck with composite, cocktail rails [2020], backyard fencing [2020], water heater [2018], kitchen upgraded [2011] refreshened [2021], baths [2013], natural gas HVAC [2011] to name a few.
Location
State MD
County Carroll
Zoning RES
Rooms
Other Rooms Living Room, Dining Room, Primary Bedroom, Bedroom 2, Bedroom 3, Bedroom 4, Kitchen, Family Room, Basement, Foyer, Laundry, Primary Bathroom, Full Bath, Half Bath
Basement Full, Heated, Interior Access, Outside Entrance, Rear Entrance, Poured Concrete, Space For Rooms, Sump Pump, Unfinished, Walkout Level, Windows
Interior
Interior Features Attic, Breakfast Area, Carpet, Ceiling Fan(s), Chair Railings, Crown Moldings, Dining Area, Family Room Off Kitchen, Floor Plan - Open, Formal/Separate Dining Room, Kitchen - Eat-In, Kitchen - Island, Primary Bath(s), Recessed Lighting, Upgraded Countertops, Walk-in Closet(s), Wood Floors, Combination Kitchen/Living, Kitchen - Gourmet, Pantry, Soaking Tub, Window Treatments
Hot Water Natural Gas
Heating Forced Air
Cooling Central A/C
Flooring Hardwood
Fireplaces Number 1
Fireplaces Type Fireplace - Glass Doors, Wood
Equipment Built-In Microwave, Dishwasher, Disposal, Dryer, Dryer - Gas, Energy Efficient Appliances, Extra Refrigerator/Freezer, Icemaker, Oven - Self Cleaning, Oven/Range - Gas, Refrigerator, Stainless Steel Appliances, Washer, Water Dispenser, Water Heater, Exhaust Fan, Stove
Fireplace Y
Window Features Double Hung,Energy Efficient,Insulated,Replacement,Screens
Appliance Built-In Microwave, Dishwasher, Disposal, Dryer, Dryer - Gas, Energy Efficient Appliances, Extra Refrigerator/Freezer, Icemaker, Oven - Self Cleaning, Oven/Range - Gas, Refrigerator, Stainless Steel Appliances, Washer, Water Dispenser, Water Heater, Exhaust Fan, Stove
Heat Source Natural Gas
Laundry Main Floor
Exterior
Exterior Feature Deck(s), Patio(s)
Parking Features Garage - Front Entry, Inside Access
Garage Spaces 6.0
Fence Fully, Wood, Rear
Utilities Available Cable TV Available, Electric Available, Natural Gas Available, Water Available, Sewer Available
Water Access N
View Garden/Lawn
Roof Type Architectural Shingle
Accessibility None
Porch Deck(s), Patio(s)
Attached Garage 2
Total Parking Spaces 6
Garage Y
Building
Lot Description Corner, Front Yard, Rear Yard, SideYard(s), Landscaping, Backs to Trees
Story 3
Sewer Public Sewer
Water Public
Architectural Style Colonial
Level or Stories 3
Additional Building Above Grade, Below Grade
Structure Type Dry Wall
New Construction N
Schools
Elementary Schools Parrs Ridge
Middle Schools Mt Airy
High Schools South Carroll
School District Carroll County Public Schools
Others
Senior Community No
Tax ID 0713034249
Ownership Fee Simple
SqFt Source Assessor
Security Features Main Entrance Lock,Smoke Detector,Carbon Monoxide Detector(s)
Acceptable Financing Cash, Contract, Conventional, FHA, USDA, VA
Listing Terms Cash, Contract, Conventional, FHA, USDA, VA
Financing Cash,Contract,Conventional,FHA,USDA,VA
Special Listing Condition Standard
Read Less Info
Want to know what your home might be worth? Contact us for a FREE valuation!

Our team is ready to help you sell your home for the highest possible price ASAP

Bought with Aidan M Jones • Northrop Realty
GET MORE INFORMATION



