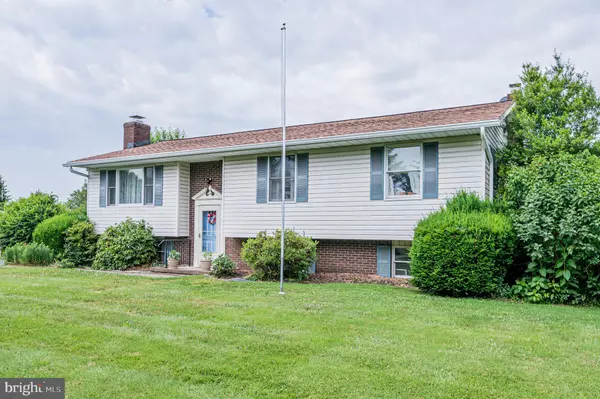For more information regarding the value of a property, please contact us for a free consultation.
Key Details
Sold Price $425,000
Property Type Single Family Home
Sub Type Detached
Listing Status Sold
Purchase Type For Sale
Square Footage 2,604 sqft
Price per Sqft $163
Subdivision Winfield
MLS Listing ID MDCR2008990
Sold Date 09/06/22
Style Split Foyer
Bedrooms 4
Full Baths 2
HOA Y/N N
Abv Grd Liv Area 1,954
Originating Board BRIGHT
Year Built 1977
Annual Tax Amount $3,457
Tax Year 2021
Lot Size 1.430 Acres
Acres 1.43
Property Description
Perfect family home in one of the Best Carroll County Locations! Located in between Mount Airy and Winfield! The exterior includes almost 1.5 Acres on a very private lot! NEW 30 YEAR ROOF, NEW SEPTIC, large deck on the back, walkout basement to the covered patio/ large backyard, a shed, and many beautiful trees that are not too big. Interior amenities include Brand New Luxury Vinyl flooring throughout main level and down the steps, fresh paint. Eat-in Kitchen w/ pantry, living room, and a dining room w/ deck walkout. Full bath with linen closet on main level in hallway outside of 3 main level bedrooms, 2 closets in hallway. Master bedroom/ bath combo! Finished Basement includes 4th bedroom, Large closet with a rough-in (across from bedroom), slider, den/ family room w/ wood burning stove and deep closet under the steps! Back of basement has a laundry area, utilities, and a large area for storage. Get your kids assigned into HIGH RATED SCHOOLS before school starts!
Location
State MD
County Carroll
Zoning RESIDENTIAL
Rooms
Other Rooms Living Room, Dining Room, Primary Bedroom, Bedroom 2, Bedroom 3, Bedroom 4, Kitchen, Family Room, Basement, Foyer, Laundry, Storage Room, Utility Room, Primary Bathroom, Full Bath
Basement Daylight, Full, Walkout Level, Fully Finished, Connecting Stairway
Main Level Bedrooms 3
Interior
Interior Features Attic, Ceiling Fan(s), Dining Area, Floor Plan - Traditional, Pantry, Primary Bath(s)
Hot Water Electric
Heating Heat Pump(s)
Cooling Central A/C
Flooring Luxury Vinyl Plank, Vinyl
Fireplaces Number 1
Fireplaces Type Wood
Equipment Stove, Built-In Range, Dishwasher, Microwave, Refrigerator
Furnishings No
Fireplace Y
Appliance Stove, Built-In Range, Dishwasher, Microwave, Refrigerator
Heat Source Oil
Laundry Basement, Washer In Unit, Has Laundry, Dryer In Unit
Exterior
Garage Spaces 8.0
Utilities Available Cable TV, Phone Available
Water Access N
Roof Type Architectural Shingle
Accessibility 2+ Access Exits
Total Parking Spaces 8
Garage N
Building
Story 2
Foundation Block
Sewer Private Septic Tank
Water Well
Architectural Style Split Foyer
Level or Stories 2
Additional Building Above Grade, Below Grade
Structure Type 9'+ Ceilings
New Construction N
Schools
School District Carroll County Public Schools
Others
Senior Community No
Tax ID 0709017488
Ownership Fee Simple
SqFt Source Assessor
Acceptable Financing VA, USDA, FHA, Conventional, Cash
Listing Terms VA, USDA, FHA, Conventional, Cash
Financing VA,USDA,FHA,Conventional,Cash
Special Listing Condition Standard
Read Less Info
Want to know what your home might be worth? Contact us for a FREE valuation!

Our team is ready to help you sell your home for the highest possible price ASAP

Bought with Lauren Shapiro • Keller Williams Lucido Agency
GET MORE INFORMATION



