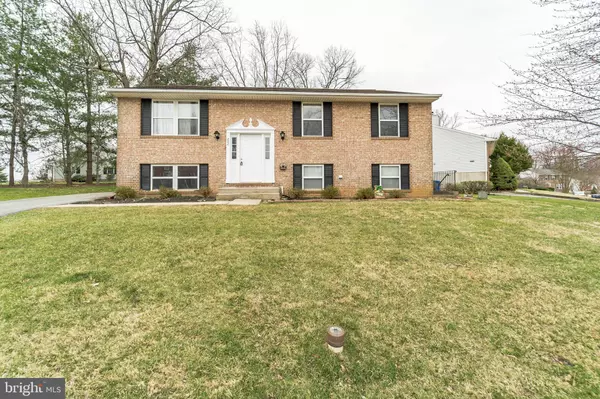For more information regarding the value of a property, please contact us for a free consultation.
Key Details
Sold Price $370,000
Property Type Single Family Home
Sub Type Detached
Listing Status Sold
Purchase Type For Sale
Square Footage 1,676 sqft
Price per Sqft $220
Subdivision Reisterstown
MLS Listing ID MDBC2031068
Sold Date 04/26/22
Style Split Foyer
Bedrooms 3
Full Baths 2
HOA Y/N N
Abv Grd Liv Area 1,176
Originating Board BRIGHT
Year Built 1999
Annual Tax Amount $3,912
Tax Year 2021
Lot Size 8,668 Sqft
Acres 0.2
Property Description
Welcome home to 202 Bentley Hill Drive! This home features 3 bedrooms and 2 full baths. Enter to a light-filled main level with hardwood floors and fresh new paint through the entire house.. The lower level features a side entrance, carpeted floors and a great open space. The spacious backyard offers plenty of space for outdoor entertainment. Conveniently located near shopping centers and minutes away from major commuter roads. Please follow instructions at the door- To prevent the spread of COVID-19 please adhere to the following directions for touring our property: Limit three persons (2 clients and 1 agent), practice social distancing, don't go if you feel unwell, don't touch anything, and wear shoe covers (if provided). More details contact Co-Lister.
Location
State MD
County Baltimore
Zoning .199 AC 202
Rooms
Basement Connecting Stairway, Walkout Level, Walkout Stairs
Main Level Bedrooms 3
Interior
Interior Features Wood Floors, Primary Bath(s)
Hot Water Natural Gas
Heating Forced Air
Cooling Central A/C
Equipment Built-In Microwave, Dishwasher, Disposal, Exhaust Fan, Oven/Range - Gas, Refrigerator, Stainless Steel Appliances
Fireplace N
Appliance Built-In Microwave, Dishwasher, Disposal, Exhaust Fan, Oven/Range - Gas, Refrigerator, Stainless Steel Appliances
Heat Source Natural Gas
Laundry Basement, Dryer In Unit, Washer In Unit, Lower Floor
Exterior
Garage Spaces 2.0
Utilities Available Natural Gas Available, Electric Available
Water Access N
Accessibility None
Total Parking Spaces 2
Garage N
Building
Story 2
Foundation Other
Sewer Public Sewer
Water Public
Architectural Style Split Foyer
Level or Stories 2
Additional Building Above Grade, Below Grade
New Construction N
Schools
School District Baltimore County Public Schools
Others
Pets Allowed N
Senior Community No
Tax ID 04042100014623
Ownership Fee Simple
SqFt Source Assessor
Acceptable Financing Cash, Conventional
Horse Property N
Listing Terms Cash, Conventional
Financing Cash,Conventional
Special Listing Condition Standard
Read Less Info
Want to know what your home might be worth? Contact us for a FREE valuation!

Our team is ready to help you sell your home for the highest possible price ASAP

Bought with Joanna Knight • Keller Williams Lucido Agency
GET MORE INFORMATION



