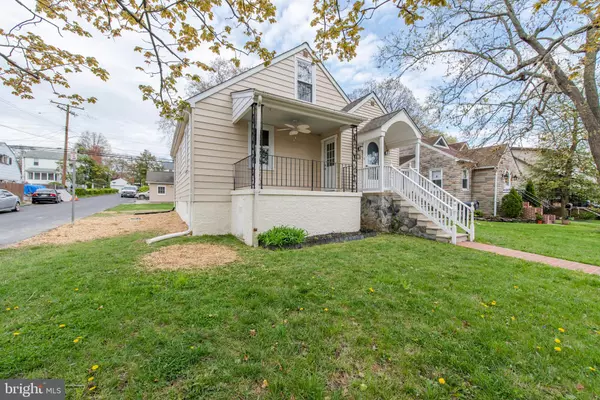For more information regarding the value of a property, please contact us for a free consultation.
Key Details
Sold Price $207,500
Property Type Single Family Home
Sub Type Detached
Listing Status Sold
Purchase Type For Sale
Square Footage 1,770 sqft
Price per Sqft $117
Subdivision Parkville
MLS Listing ID MDBC490420
Sold Date 05/29/20
Style Cape Cod
Bedrooms 3
Full Baths 3
HOA Y/N N
Abv Grd Liv Area 1,770
Originating Board BRIGHT
Year Built 1940
Annual Tax Amount $2,759
Tax Year 2020
Lot Size 7,000 Sqft
Acres 0.16
Lot Dimensions 1.00 x
Property Description
Prepare to fall in love with this turn-key 3 bedroom 3 full bath Cape Cod situated on a corner lot! A covered front porch and charming arched entry welcome you in to find newly refinished hardwood floors spanning the main level, including cozy living room, bright and spacious dining room and two generous main level bedrooms! Sunny kitchen features stainless steel appliances, classic white cabinets and French door leading to an open deck with steps to the backyard with 2 patios, fire pit and detached 1 car garage with parking pad! Upper level hosts a spacious Owner's suite with an attached full bath. Full, finished lower level with recreation area, full bath, two bonus rooms, and laundry/utility room with walk up access to the backyard. This lovely home has been updated from top to bottom including fresh interior and exterior paint, refinished hardwood floors, and remodeled bathrooms with ceramic tile on all three levels. Other notable features include new windows throughout, newly installed central air with Nest smart thermostat and 10 year warranty, new sump pump, upgraded electrical with 200 amp breaker box and new high definition laminate shingle roof installed late 2018 with soffit and seamless gutters! This home is all you've been searching for!
Location
State MD
County Baltimore
Zoning RES
Rooms
Other Rooms Living Room, Dining Room, Primary Bedroom, Bedroom 2, Bedroom 3, Bedroom 4, Kitchen, Game Room, Foyer, Laundry, Recreation Room, Bonus Room
Basement Connecting Stairway, Daylight, Partial, Full, Heated, Improved, Interior Access, Outside Entrance, Rear Entrance, Space For Rooms, Sump Pump, Walkout Stairs
Main Level Bedrooms 2
Interior
Interior Features Carpet, Ceiling Fan(s), Chair Railings, Crown Moldings, Dining Area, Entry Level Bedroom, Floor Plan - Traditional, Formal/Separate Dining Room, Primary Bath(s), Recessed Lighting, Window Treatments, Wood Floors
Hot Water Natural Gas
Heating Ceiling, Radiator
Cooling Ceiling Fan(s), Central A/C, Programmable Thermostat
Flooring Carpet, Ceramic Tile, Concrete, Hardwood, Vinyl
Equipment Dishwasher, Dryer, Freezer, Oven - Single, Refrigerator, Washer, Water Heater
Fireplace N
Window Features Double Pane,Screens
Appliance Dishwasher, Dryer, Freezer, Oven - Single, Refrigerator, Washer, Water Heater
Heat Source Natural Gas
Laundry Basement
Exterior
Exterior Feature Deck(s), Porch(es)
Parking Features Other
Garage Spaces 2.0
Utilities Available Above Ground, Cable TV Available, Phone Available
Water Access N
Roof Type Asphalt,Shingle
Accessibility None
Porch Deck(s), Porch(es)
Total Parking Spaces 2
Garage Y
Building
Lot Description Corner, Front Yard, Rear Yard, SideYard(s)
Story 3+
Sewer Public Sewer
Water Public
Architectural Style Cape Cod
Level or Stories 3+
Additional Building Above Grade, Below Grade
Structure Type Dry Wall,Plaster Walls
New Construction N
Schools
Elementary Schools Villa Cresta
Middle Schools Parkville Middle & Center Of Technology
High Schools Parkville High & Center For Math/Science
School District Baltimore County Public Schools
Others
Senior Community No
Tax ID 04141423052725
Ownership Fee Simple
SqFt Source Estimated
Special Listing Condition Standard
Read Less Info
Want to know what your home might be worth? Contact us for a FREE valuation!

Our team is ready to help you sell your home for the highest possible price ASAP

Bought with Kathleen F Beadell • Long & Foster Real Estate, Inc.
GET MORE INFORMATION



