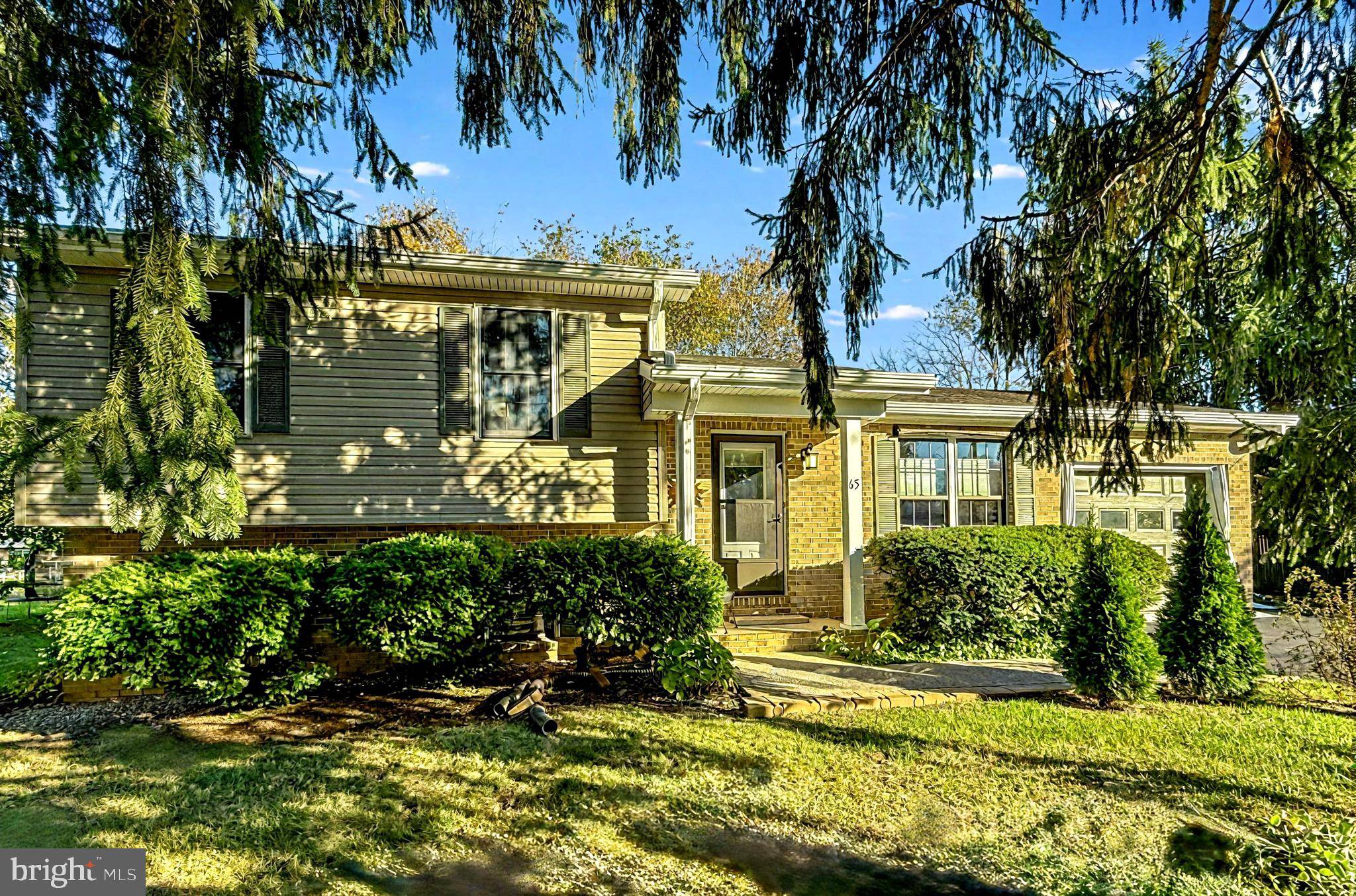OPEN HOUSE
Sat Mar 29, 1:00pm - 3:00pm
UPDATED:
Key Details
Property Type Single Family Home
Sub Type Detached
Listing Status Active
Purchase Type For Sale
Square Footage 1,553 sqft
Price per Sqft $177
Subdivision Pike View Acres
MLS Listing ID WVBE2037828
Style Split Level
Bedrooms 3
Full Baths 1
HOA Fees $150/ann
HOA Y/N Y
Abv Grd Liv Area 1,390
Originating Board BRIGHT
Year Built 1980
Available Date 2025-03-03
Annual Tax Amount $988
Tax Year 2022
Lot Size 10,542 Sqft
Acres 0.24
Property Sub-Type Detached
Property Description
Location
State WV
County Berkeley
Zoning 101
Rooms
Other Rooms Living Room, Bedroom 2, Bedroom 3, Kitchen, Basement, Bedroom 1, Utility Room
Basement Connecting Stairway, Drain, Interior Access, Outside Entrance, Partially Finished, Rear Entrance, Rough Bath Plumb, Walkout Stairs, Windows
Interior
Interior Features Carpet, Ceiling Fan(s), Combination Kitchen/Dining, Floor Plan - Traditional, Kitchen - Eat-In, Kitchen - Table Space
Hot Water Electric
Heating Baseboard - Electric
Cooling Window Unit(s)
Flooring Laminated, Carpet
Equipment Dishwasher, Icemaker, Range Hood, Refrigerator, Stove, Washer, Dryer
Fireplace N
Appliance Dishwasher, Icemaker, Range Hood, Refrigerator, Stove, Washer, Dryer
Heat Source Electric
Laundry Basement, Dryer In Unit, Washer In Unit
Exterior
Exterior Feature Porch(es)
Parking Features Garage - Front Entry
Garage Spaces 1.0
Fence Board, Privacy, Fully, Rear
Water Access N
Roof Type Architectural Shingle
Street Surface Black Top
Accessibility None
Porch Porch(es)
Attached Garage 1
Total Parking Spaces 1
Garage Y
Building
Lot Description Front Yard, Landscaping, Level, Rear Yard
Story 1.5
Foundation Concrete Perimeter
Sewer Public Sewer
Water Public
Architectural Style Split Level
Level or Stories 1.5
Additional Building Above Grade, Below Grade
New Construction N
Schools
School District Berkeley County Schools
Others
Senior Community No
Tax ID 01 10A004500000000
Ownership Fee Simple
SqFt Source Assessor
Special Listing Condition Standard



