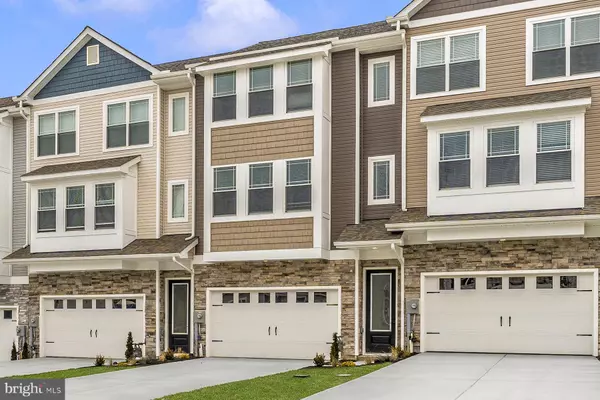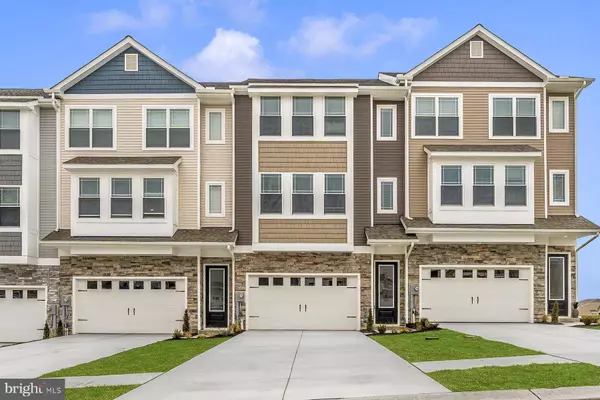UPDATED:
01/09/2025 05:02 PM
Key Details
Property Type Townhouse
Sub Type Interior Row/Townhouse
Listing Status Active
Purchase Type For Sale
Square Footage 1,708 sqft
Price per Sqft $180
Subdivision Brimington Farm
MLS Listing ID PAFL2024366
Style Traditional
Bedrooms 3
Full Baths 2
Half Baths 1
HOA Fees $45/mo
HOA Y/N Y
Abv Grd Liv Area 1,708
Originating Board BRIGHT
Annual Tax Amount $4,560
Tax Year 2024
Lot Size 1,892 Sqft
Acres 0.04
Property Description
The main living area is bright and inviting, featuring expansive windows that flood the space with natural light. Modern upgrades throughout the home, along with a one-car garage that includes additional storage, make this space as practical as it is stylish. Hosting friends or relaxing with family is easy and enjoyable in such a comfortable, well-designed space.
Upstairs, the Fulton offers a peaceful bedroom retreat, ideal for unwinding. This private space boasts large windows with serene views and room for a cozy reading nook. The generously sized closet and thoughtful layout add to the room's functionality, creating a personal haven for rest and relaxation.
Location
State PA
County Franklin
Area Waynesboro Boro (14524)
Zoning FRANKLIN COUNTY
Rooms
Other Rooms Living Room, Dining Room, Primary Bedroom, Bedroom 2, Bedroom 3, Kitchen, Utility Room, Bathroom 2, Bonus Room, Primary Bathroom, Half Bath
Interior
Interior Features Attic, Bar, Carpet, Ceiling Fan(s), Combination Kitchen/Living, Pantry, Primary Bath(s), Upgraded Countertops
Hot Water Natural Gas
Heating Programmable Thermostat
Cooling Programmable Thermostat, Ceiling Fan(s), Central A/C
Flooring Carpet, Vinyl
Equipment Dishwasher, Disposal, Energy Efficient Appliances, Freezer, Icemaker, Microwave, Oven - Single, Oven/Range - Gas, Refrigerator, Stainless Steel Appliances, Stove, Water Heater
Furnishings No
Fireplace N
Window Features Low-E,Vinyl Clad
Appliance Dishwasher, Disposal, Energy Efficient Appliances, Freezer, Icemaker, Microwave, Oven - Single, Oven/Range - Gas, Refrigerator, Stainless Steel Appliances, Stove, Water Heater
Heat Source Natural Gas
Laundry Hookup, Upper Floor
Exterior
Parking Features Built In, Garage - Front Entry
Garage Spaces 2.0
Utilities Available Cable TV Available, Electric Available, Natural Gas Available, Phone Available, Sewer Available, Water Available
Water Access N
Roof Type Architectural Shingle,Fiberglass
Street Surface Paved
Accessibility None
Attached Garage 2
Total Parking Spaces 2
Garage Y
Building
Story 3
Foundation Permanent, Slab
Sewer Public Sewer
Water Public
Architectural Style Traditional
Level or Stories 3
Additional Building Above Grade
Structure Type Dry Wall
New Construction Y
Schools
Elementary Schools Summitview
Middle Schools Waynesboro Area
High Schools Waynesboro Area
School District Waynesboro Area
Others
Pets Allowed Y
Senior Community No
Tax ID NO TAX RECORD
Ownership Fee Simple
SqFt Source Estimated
Security Features Carbon Monoxide Detector(s),Fire Detection System
Acceptable Financing Cash, Conventional, FHA, VA
Listing Terms Cash, Conventional, FHA, VA
Financing Cash,Conventional,FHA,VA
Special Listing Condition Standard
Pets Allowed No Pet Restrictions



