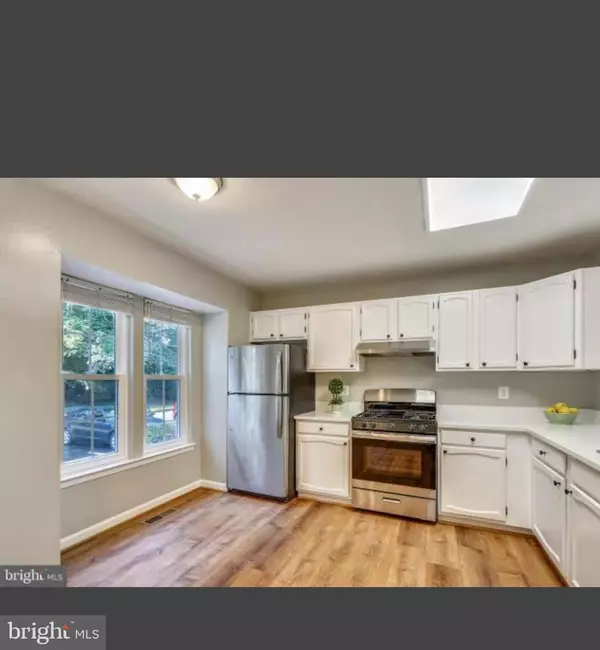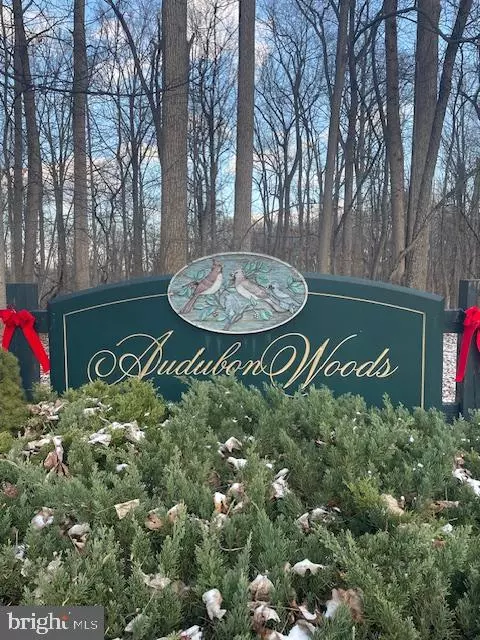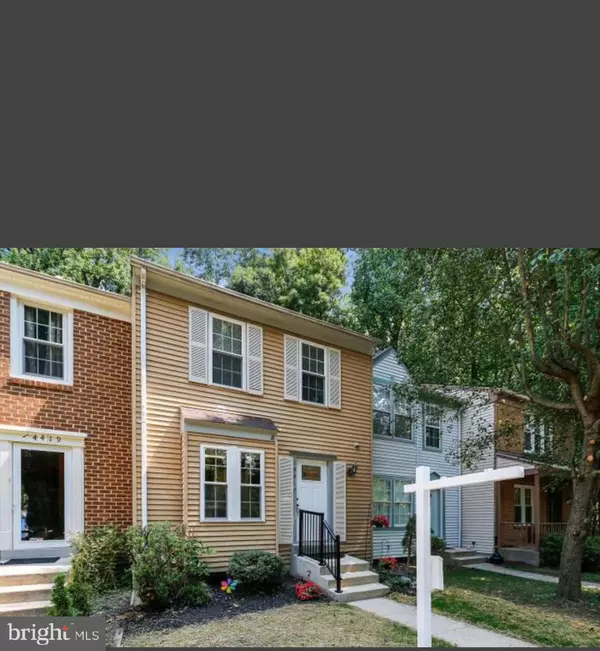UPDATED:
01/05/2025 02:18 PM
Key Details
Property Type Townhouse
Sub Type Interior Row/Townhouse
Listing Status Active
Purchase Type For Rent
Square Footage 1,630 sqft
Subdivision Bonifant Woods
MLS Listing ID MDMC2157648
Style Traditional,Colonial
Bedrooms 3
Full Baths 3
Half Baths 1
HOA Y/N N
Abv Grd Liv Area 1,330
Originating Board BRIGHT
Year Built 1983
Lot Size 1,586 Sqft
Acres 0.04
Property Description
THIS HOME IS MOVE - IN READY! PET FRIENDLY WITH RESTRICTIONS. easy commuting access to ICC RT200 and I 95. 3 - LEVEL townhome. Overlooking acres of green space, this 3-level townhome features 2 primary suite bedrooms, 2 full bathrooms on the upper level, a private 3rd bedroom and full bath on the lower level with a walk-out to the backyard. ENTRY-LEVEL ON STREET LEVEL, no walking upstairs with your groceries! you'll find a gourmet kitchen with a gas range, plenty of cabinetry and white granite counter tops. The living room/ dining room combination allows for endless entertaining.
A sun-filled large recreation room with a full bathroom and bedroom awaits the out-of-town visitor. In home washer and dryer are on this level, plenty of storage, gorgeous hardwood floors throughout.
ABSOLUTELY no smoking in the property. ==== Welcome to your dream rental property!
***Long lease preferable *** 12, 24 or 36. PLEASE FILL OUT THE RENT SPREE APPLICATION LINK: tps://apply.link/NmRaHlw
TO ENSURE A SMOOTH PROCESS PLEASE INCLUDE PHOTO IDs, 2 PAY STUBS AND A BANK STATEMENT SHOWING THE CASH TO CLOSE. THE LANDLORDS REQUIRED CREDIT SCORE IS 660 ND ABOVE. ALL OCCUPANTS 18 YEARS + MUST APPLY.
Location
State MD
County Montgomery
Zoning R200
Direction Northwest
Rooms
Basement Walkout Level, Fully Finished, Windows
Main Level Bedrooms 3
Interior
Interior Features Floor Plan - Open, Formal/Separate Dining Room, Kitchen - Table Space, Pantry
Hot Water Natural Gas, 60+ Gallon Tank
Heating Forced Air, Heat Pump(s)
Cooling Central A/C, Heat Pump(s)
Fireplaces Number 1
Fireplaces Type Non-Functioning, Wood, Fireplace - Glass Doors
Equipment Refrigerator, Oven/Range - Gas, Dishwasher, Disposal, Dryer - Gas, Washer, Water Heater
Fireplace Y
Window Features Bay/Bow
Appliance Refrigerator, Oven/Range - Gas, Dishwasher, Disposal, Dryer - Gas, Washer, Water Heater
Heat Source Electric
Laundry Has Laundry
Exterior
Exterior Feature Deck(s)
Garage Spaces 3.0
Parking On Site 1
Fence Fully, Wood, Rear
Utilities Available Natural Gas Available, Electric Available, Cable TV
Water Access N
View Trees/Woods, Street
Accessibility None
Porch Deck(s)
Total Parking Spaces 3
Garage N
Building
Lot Description Backs - Open Common Area, Backs to Trees
Story 3
Foundation Concrete Perimeter
Sewer Public Sewer
Water Public
Architectural Style Traditional, Colonial
Level or Stories 3
Additional Building Above Grade, Below Grade
New Construction N
Schools
School District Montgomery County Public Schools
Others
Pets Allowed Y
Senior Community No
Tax ID 161302208877
Ownership Other
SqFt Source Assessor
Miscellaneous Common Area Maintenance,Trash Removal
Horse Property N
Pets Allowed Pet Addendum/Deposit, Breed Restrictions, Size/Weight Restriction, Number Limit, Case by Case Basis, Dogs OK



