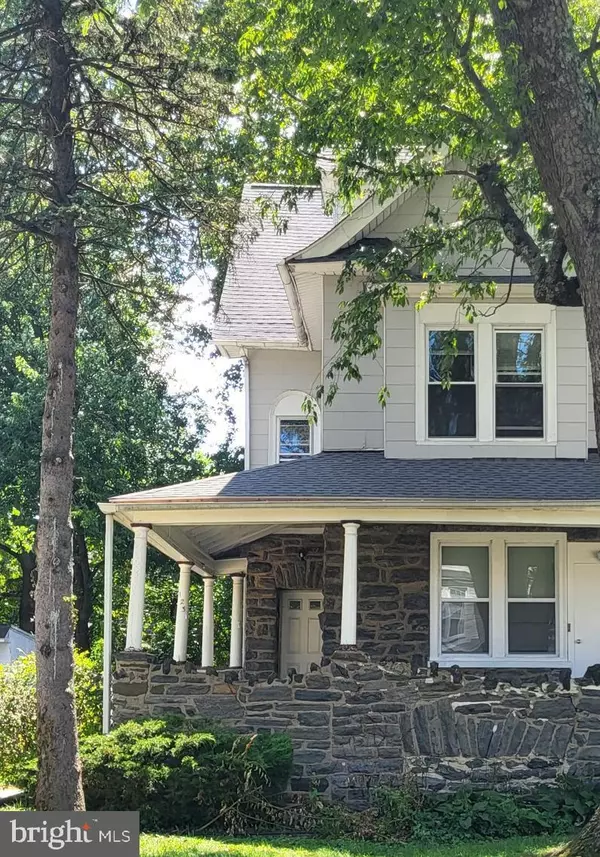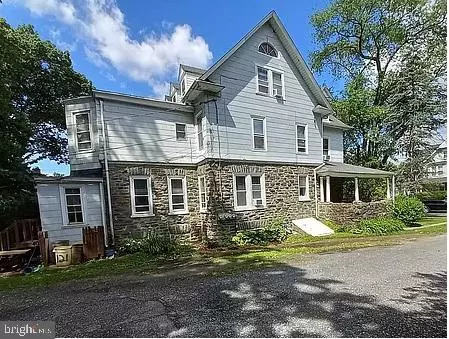UPDATED:
12/26/2024 08:09 PM
Key Details
Property Type Single Family Home
Sub Type Twin/Semi-Detached
Listing Status Active
Purchase Type For Rent
Square Footage 760 sqft
Subdivision None Available
MLS Listing ID PAMC2114778
Style Unit/Flat,Victorian
Bedrooms 2
Full Baths 1
Abv Grd Liv Area 760
Originating Board BRIGHT
Year Built 1920
Lot Size 8,750 Sqft
Acres 0.2
Lot Dimensions 50.00 x 0.00
Property Description
Welcome to your new home! This spacious two-bedroom apartment, located in the heart of Ardmore, offers both comfort and convenience. Two Spacious Bedrooms: Ample room with large closets, providing plenty of storage. One Full Bathroom updated with modern fixtures and a clean, bright feel. A generous living space perfect for relaxing or entertaining guests.
The kitchen is fully equipped with modern appliances including a refrigerator, stove, oven, and dishwasher. Plenty of cabinet space and countertops for all your cooking needs. Large windows providing natural light throughout the apartment ensure a bright and welcoming atmosphere.
Beautiful hardwood flooring extends throughout the living areas and bedrooms. Amenities include outdoor motion sensing lights at both entrances. On-Site Laundry facilities available for residents. Off-street parking. Access to to a shared outdoor area, perfect for enjoying sunny days. Situated in a quiet, tree-lined neighborhood, 123 Walnut is just a short walk from Ardmore's vibrant downtown area, offering a variety of shopping, dining, and entertainment options. The apartment is also conveniently located near public transportation making it easy to commute to Philadelphia and surrounding areas. Don't miss out on this fantastic opportunity to live in one of Ardmore's most sought-after locations. Schedule a showing today and see why 123 Walnut could be your next home!
Location
State PA
County Montgomery
Area Lower Merion Twp (10640)
Zoning 1134 RES: TRIPLEX
Direction North
Rooms
Basement Dirt Floor
Interior
Hot Water Multi-tank, Natural Gas
Heating Radiator
Cooling Ceiling Fan(s), Window Unit(s)
Inclusions Access to Washer and dryer units
Fireplace N
Heat Source Natural Gas
Exterior
Garage Spaces 6.0
Water Access N
Roof Type Pitched,Shingle
Accessibility 2+ Access Exits, Doors - Swing In
Total Parking Spaces 6
Garage N
Building
Story 3
Foundation Permanent, Stone, Concrete Perimeter, Brick/Mortar
Sewer Public Sewer
Water Public
Architectural Style Unit/Flat, Victorian
Level or Stories 3
Additional Building Above Grade, Below Grade
Structure Type Plaster Walls
New Construction N
Schools
Middle Schools Welsh Valley
High Schools Lower Merion
School District Lower Merion
Others
Pets Allowed N
Senior Community No
Tax ID 40-00-63836-006
Ownership Other
SqFt Source Estimated
Miscellaneous Water



